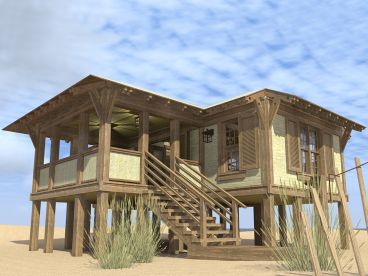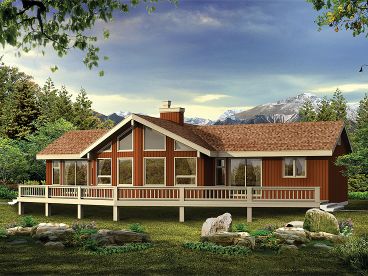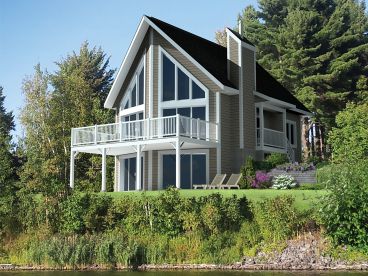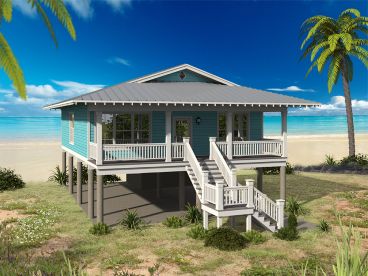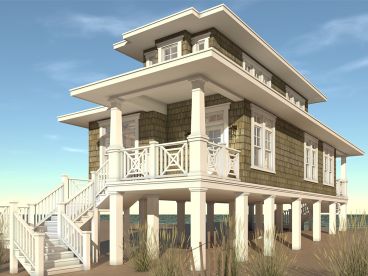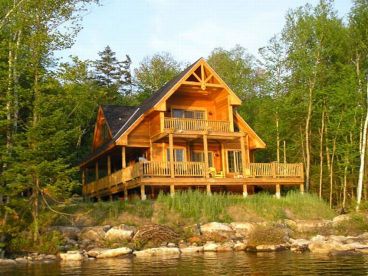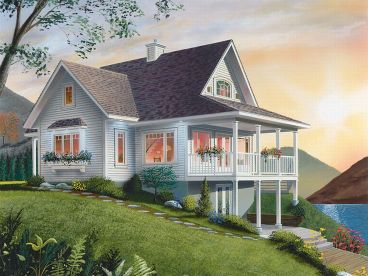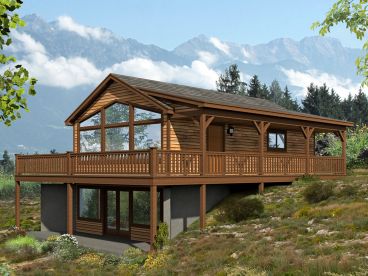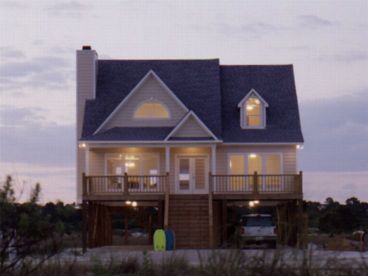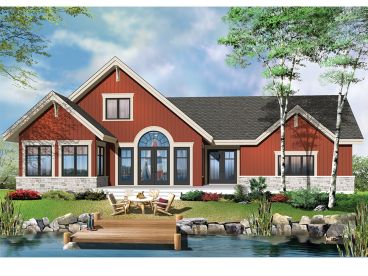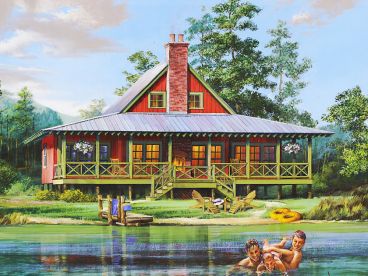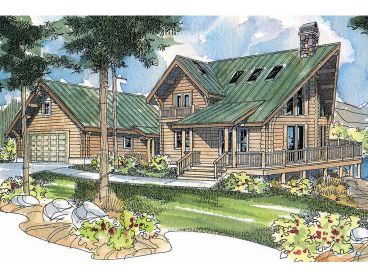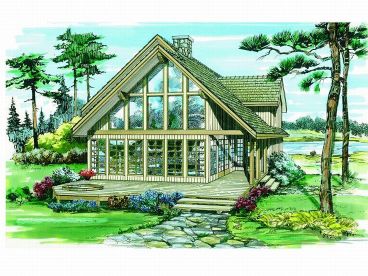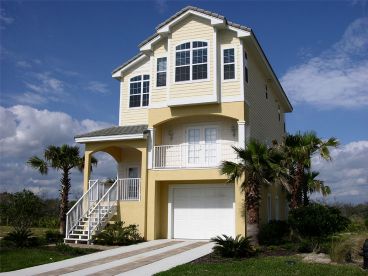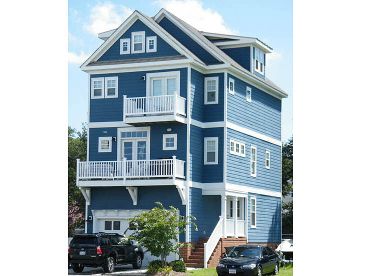Featured Plans
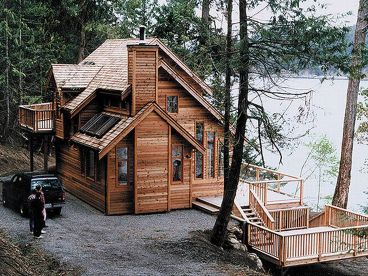 Plan 010H-0003
Plan 010H-0003 |
About our Featured House Plans & Featured Home Floor Plans...The House Plan Shop is currently featuring a collection of Beach House Plans, Coastal Home Plans and Waterfront House Plans all designed for a comfortable lifestyle by the water’s edge. These home plans are suitable for many types of waterfront living ranging from inland bodies of water such as rivers and lakes to oceanfront property. Beach, coastal and waterfront house plans can be one or more levels and range in size. They are available in a variety of architectural styles including simple fishing cabins and luxury beach homes. Most coastal homes blend well with their natural surroundings and are designed to encourage the enjoyment of nature, surrounding landscape and scenery. Beach house plans and Waterfront homes share some commonalities with Vacation house plans, Cabins and even some Mountain home plans. |
| Read More | |


